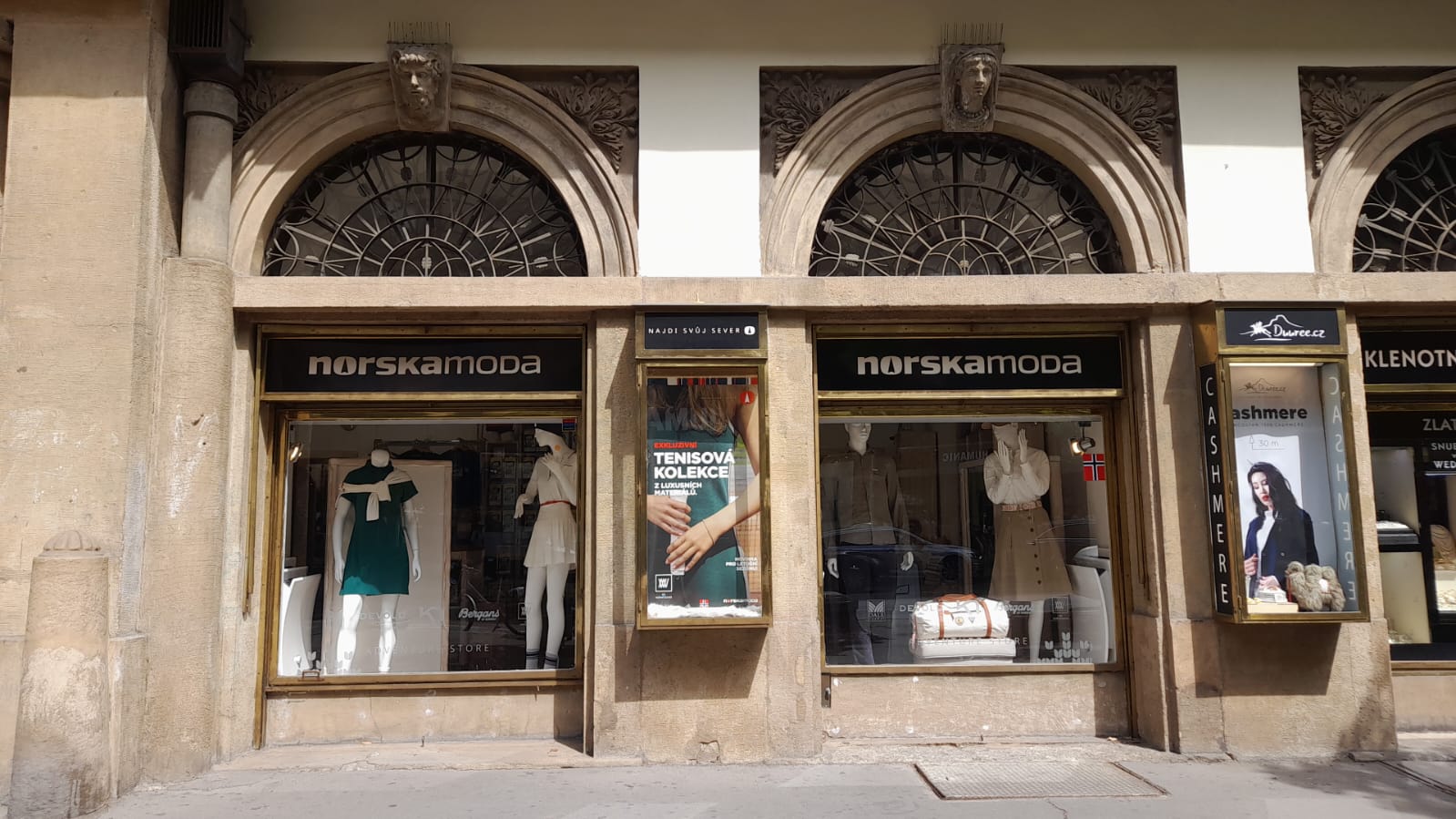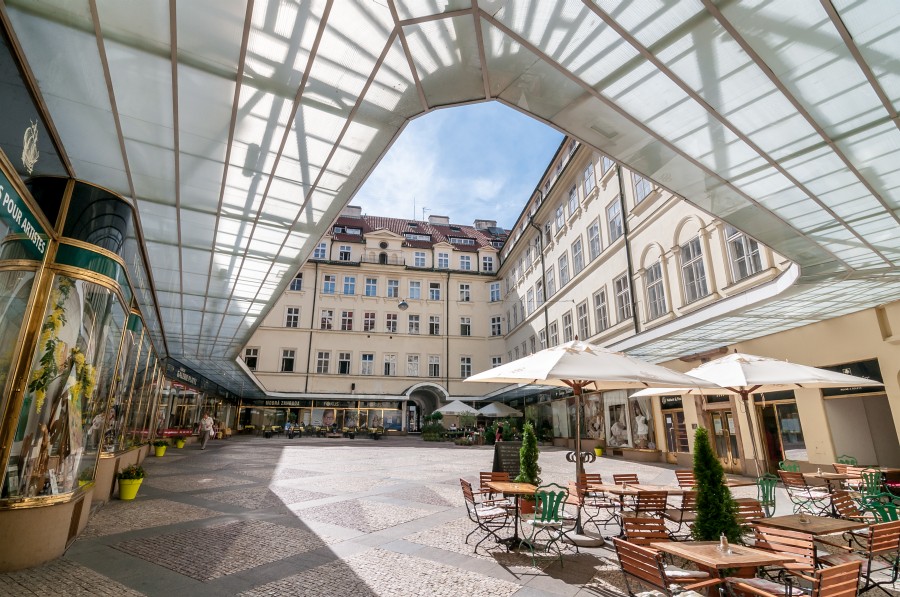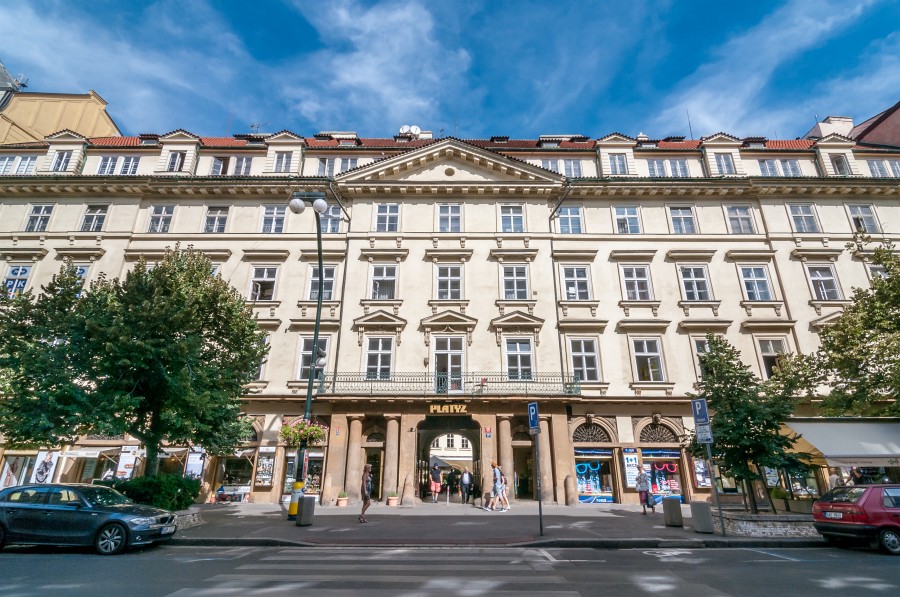You can arrange a tour with the contact person, see "contact."
Leasing through a tender process (bids from applicants).
| Building type: | brick |
|---|---|
| State: | good |
| Floor/location: | 1.NP |
| Wheelchair access: | |
| Used area: | 97 m2 |
| Energy demand of the building: | C |
| Heating: | central gas |
The City of Prague is leasing commercial premises through a tender process. The commercial space is located in the center of Prague in a building called Platýz. Originally a palace, it is now the first apartment building in Prague. Between 1817 and 1825, four buildings within the city walls were joined together, creating a passageway from Národní Street to Uhelný trh and Martinská Street, and a classicist reconstruction was carried out according to the plans of H. Hauskenchat. The current appearance was created on Gothic foundations and took its final form during the reconstruction at the end of the 1920s, with functionalist modifications to the ground floor and the addition of a fourth floor according to the plans of architect F. Krásný. The vacant commercial space offered for rent, with a total area of 96.60 m2, is located on the ground floor of the building with a separate entrance from Národní Street and a rear entrance from the building's atrium. The location of the commercial space in the center of Prague ensures a high frequency of tourists and local clientele. The space is occupied by the current tenant and is not suitable for gastronomic services.
Show more

