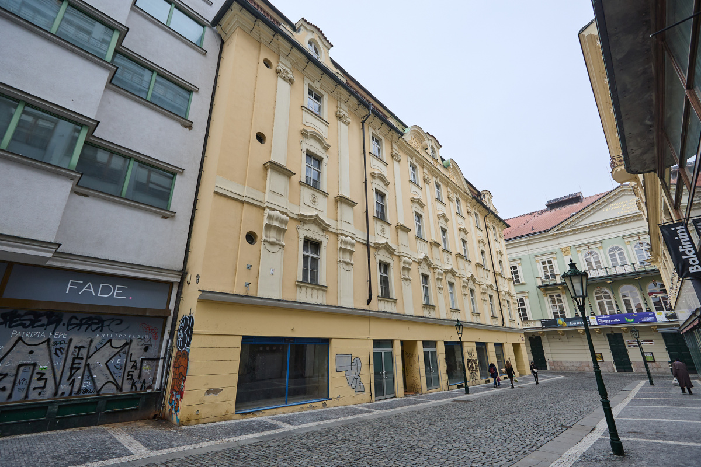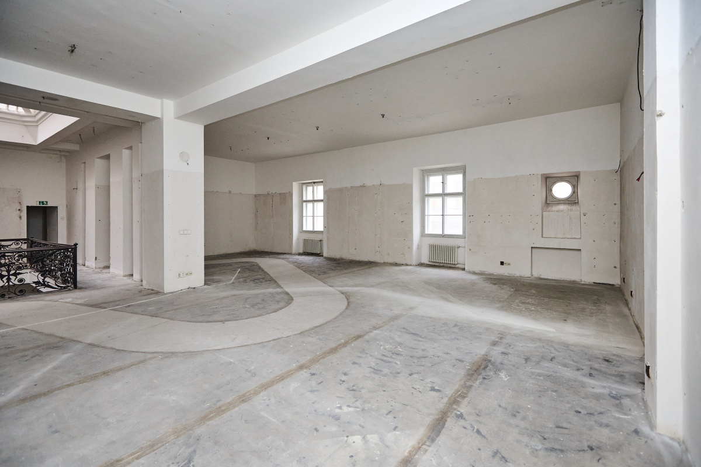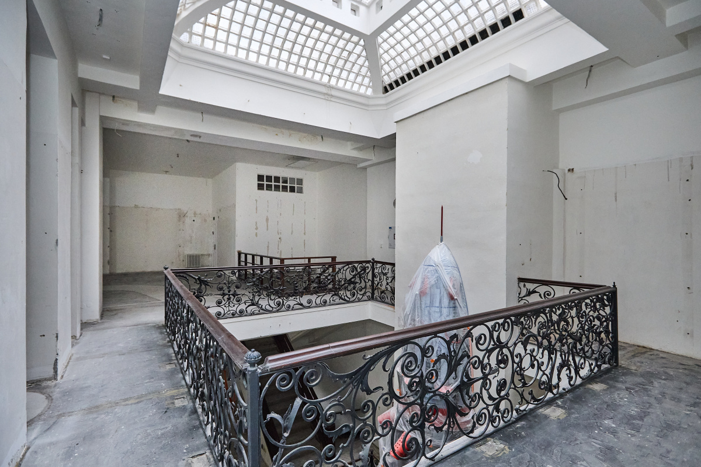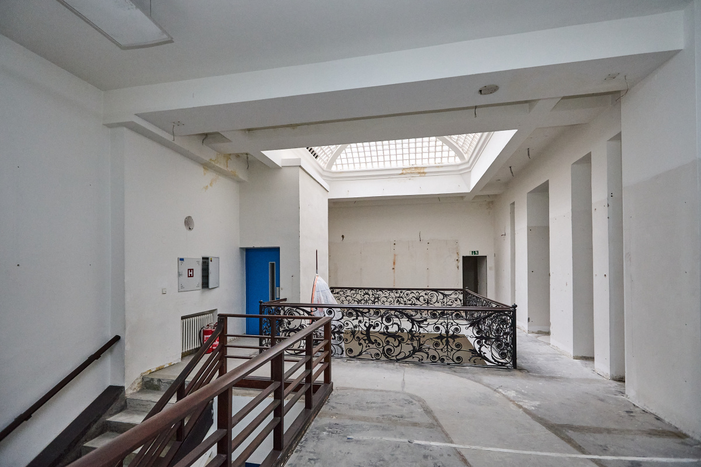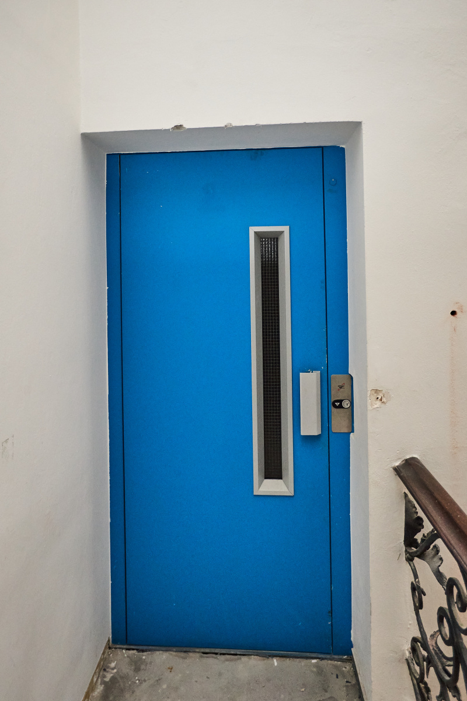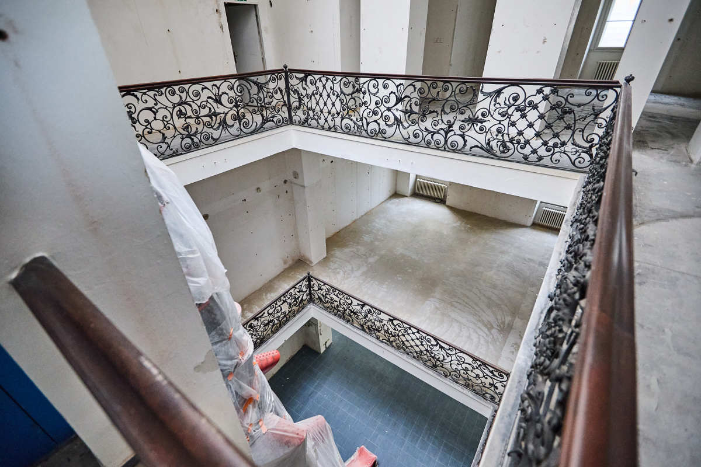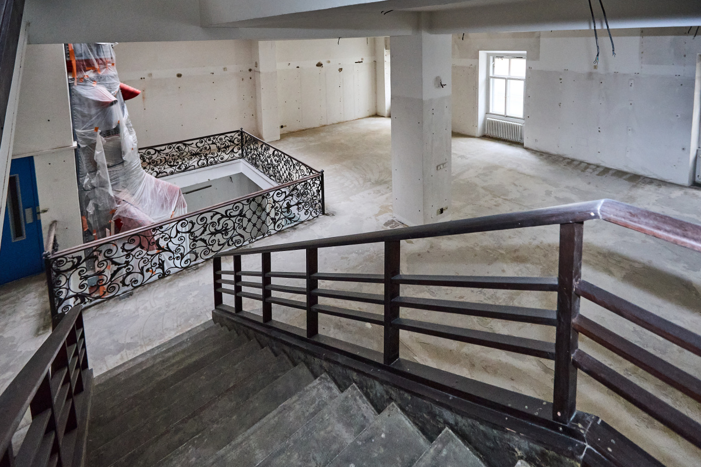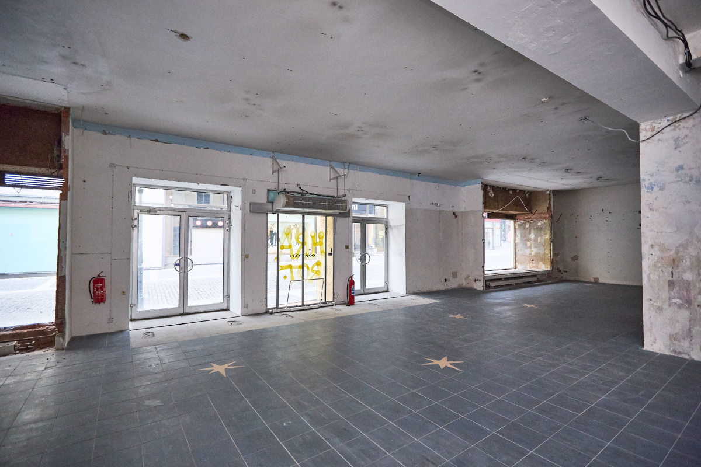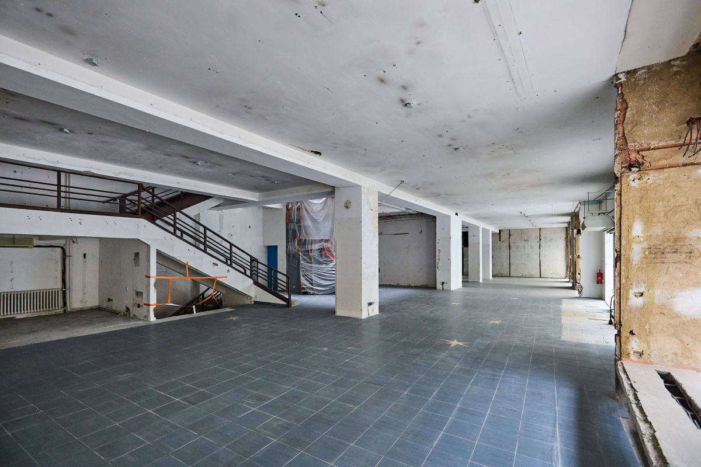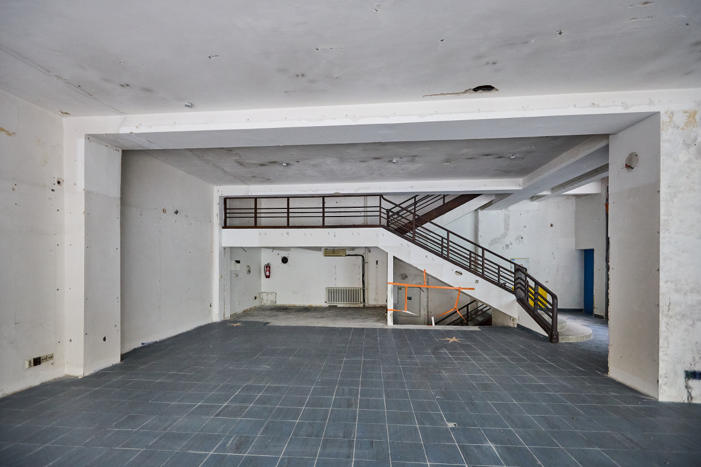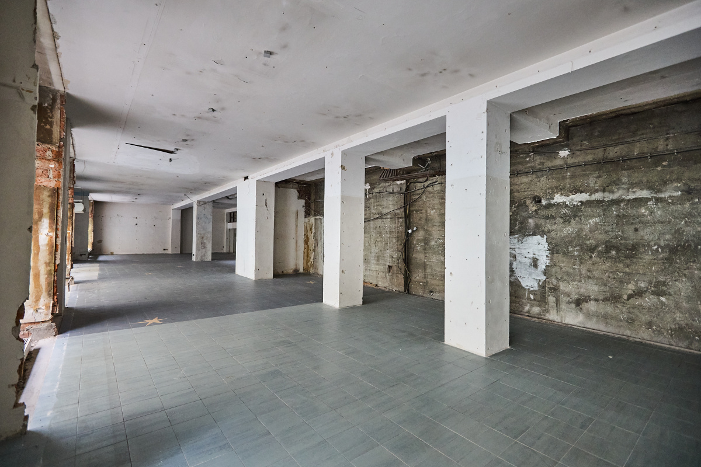Rental by tender (bids from applicants), see links.
| Building type: | brick |
|---|---|
| State: | good |
| Floors count: | 3 |
| Underground floors: | 1 |
| Floor/location: | 1. PP, 1. NP, 2. Np, 3. NP |
| Used area: | 972 m2 |
| Energy demand of the building: | C |
| Heating: | central gas |
The commercial space is located in the centre of Prague in a house called U Havířů. It is originally a Gothic building, rebuilt in early Baroque style. The present appearance was designed by Karel Schmidt in 1790 and is inspired by Viennese Baroque. In 1932-33, the interior was adapted from plans by A. Foehr and E. Weiss. The main entrance to the building is located in Rytířská Street. The offered vacant commercial space for rent has a separate side entrance from Havířská Street, which connects Na Příkopě, Rytířská and Ovocný trh Streets. The location of the commercial space in the centre of Prague ensures a high frequency of tourists and local clientele. The commercial space with a total area of 972.39 sqm, of which the basement area of 281.59 sqm, the ground floor with entrance from the street with large windows of 339.62 sqm, the 1st floor of 171.98 sqm and the 2nd floor of 179.20 sqm, is available for lease in its current state, see the virtual tour of the offered space https://my.matterport.com/show/?m=deoPoksKQ3j The space will be leased only as a whole, it is an open space suitable for layout modifications with plenty of daylight, which is not suitable for catering services. The lease will be tendered with an option to lease for 10 years due to the poor technical condition of the space.
Show more